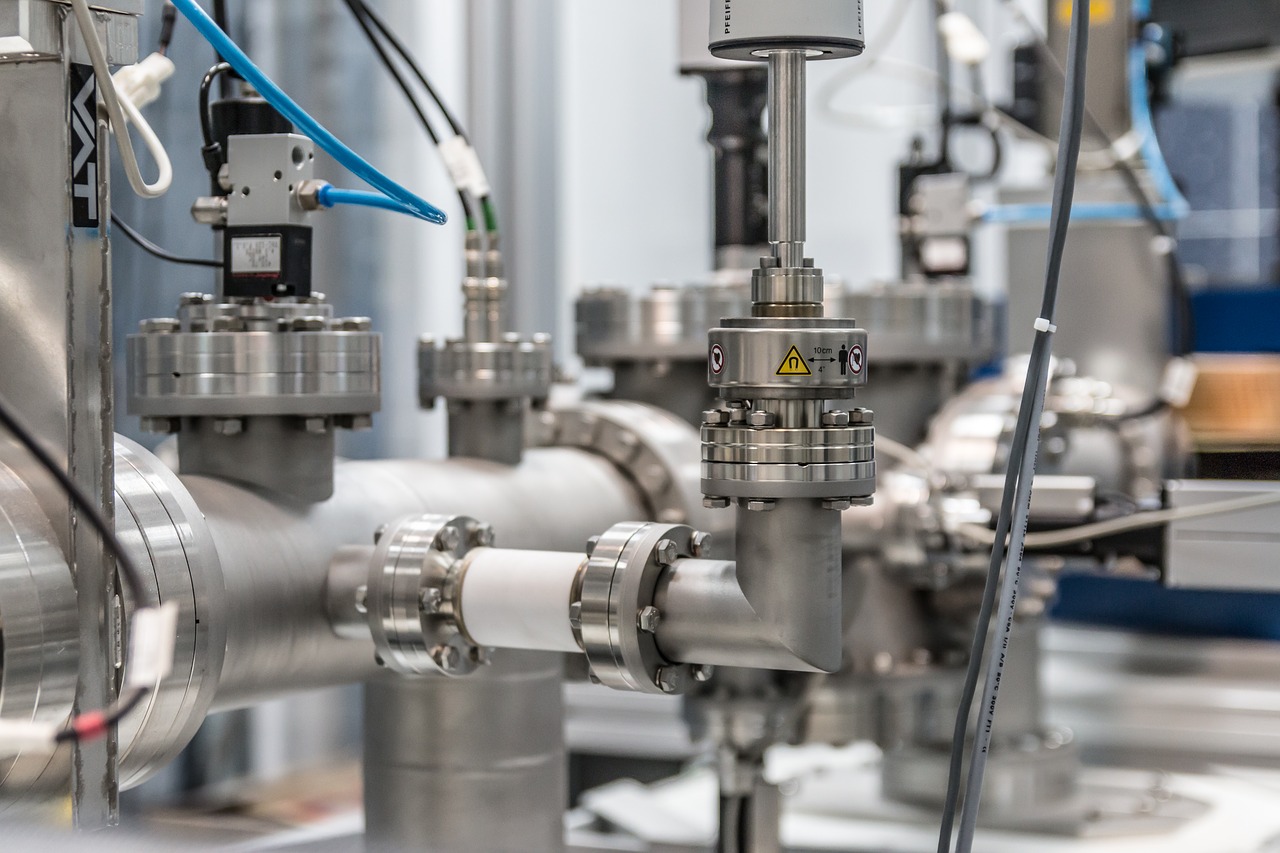Drawing in the fields of heating, ventilation, air conditioning, sanitary facilities and plant engineering.
The HVAC application for IBS.CAD supports users in drawing for heating, ventilation, air conditioning, plumbing, and plant engineering. Thanks to numerous predefined media and pipe types, the module is successfully used in several industries.
This includes building technology, heating, plumbing, gas, air conditioning, ventilation, water and wastewater technology, chemical and laboratory equipment, etc.

Particularly important for the user is the support for working in the floor plan as well as for creating diagrams (stack diagrams) and isometric views.
Key Features
Planning of installations of all kinds, e.g. building services (heating, ventilation/air conditioning, sanitary facilities), wastewater, sprinklers, chemical, medical, laboratory and other industrial plants.
Drawing in floor plan, riser diagram, installation diagram and isometric view.
Pipelines and ventilation ducts with automatic installation of fittings and valves.
Automatic connections for pipes and ducts.
Calculation of the duct surface area for ventilation systems.
Automatic numbering.
Automatic bill of materials function with print or export to PDF, RTF(DOC), XLS, XLM, CSV, HTML and others.
Automatic legends for drawn diagrams.
Extensive library of products from renowned manufacturers.
User blocks, sheet frames and title blocks can be freely defined.
Free choice of planning unit – metric or imperial.
Update online.

